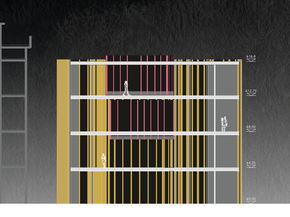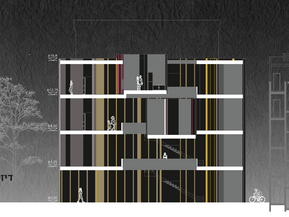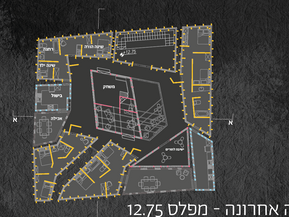

Residential studio
2nd year | 1st semester
In this studio course, we began the semester by creating a 3D model to express our interpretation of "family." My model used different fabric colors and heights to represent each family member, conveying unique feelings and roles. The mother figure enveloped and protected the children, while I, as the older child, was more independent and less enclosed. The middle brother was depicted as a protector of the little sister.
I choose to design a residential building for single mothers or fathers and their children. The use of different colors symbolized the diverse needs and roles within a family, leading to varied spatial designs in terms of openness and size.
I created shared spaces for children and parents, fostering a sense of community and mutual support among residents. This approach aimed to create a supportive and adaptable living environment for single-parent families.
The ground floor featured daycares and shops for kids, along with a large central plaza for convenient walking and social interaction.
Interactors | arch. Aya Peri and arch. Esti Carmon










